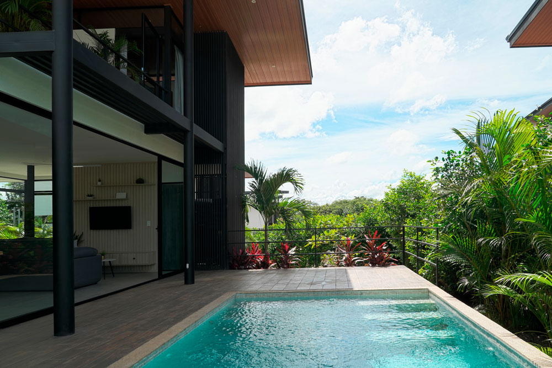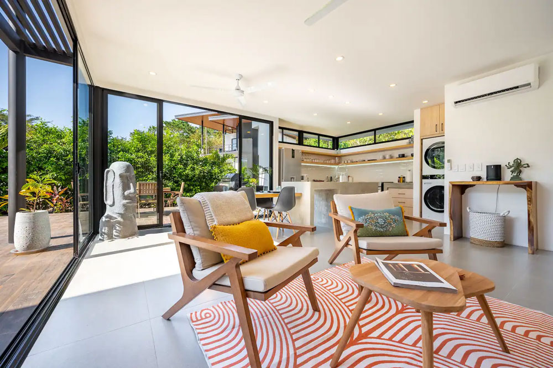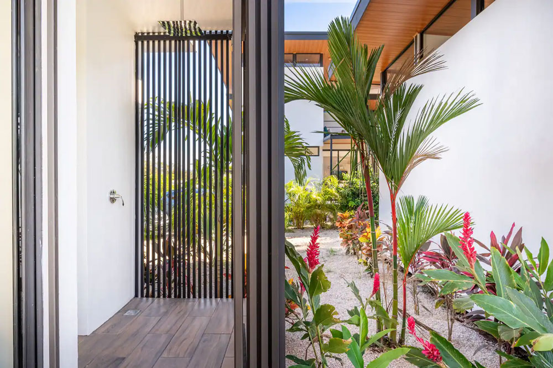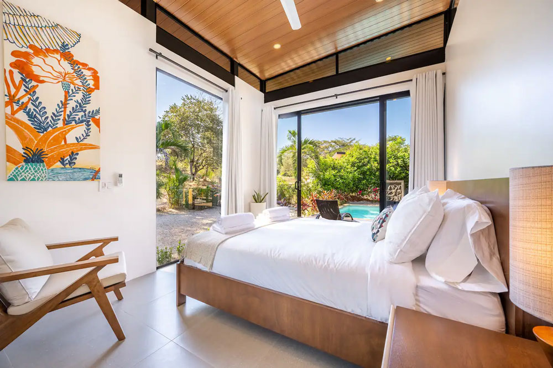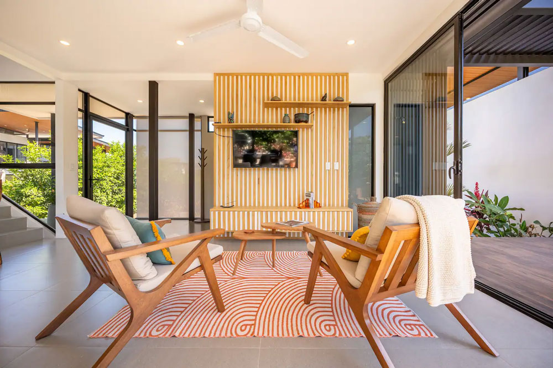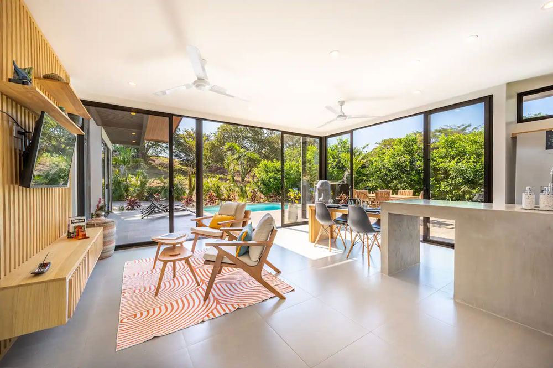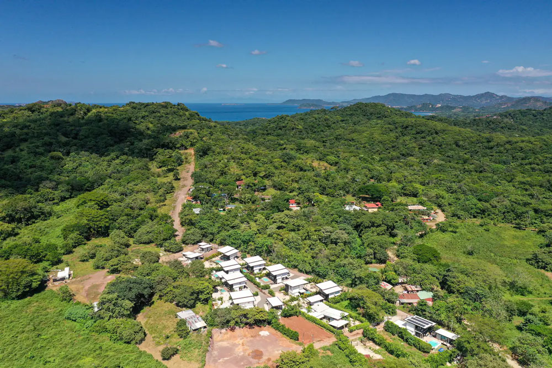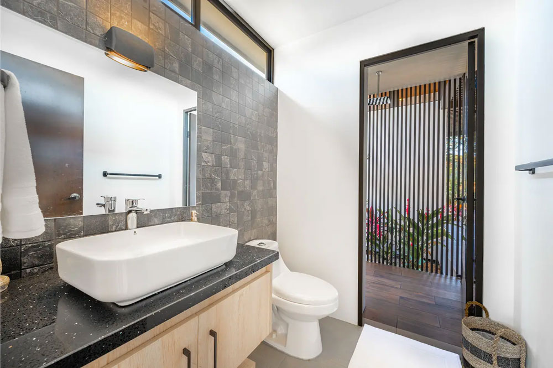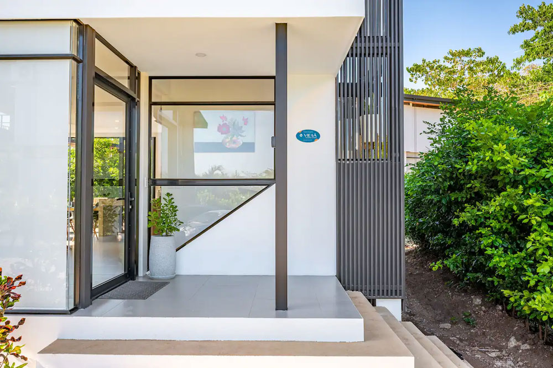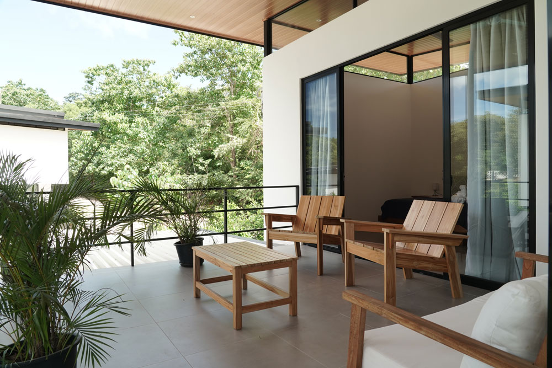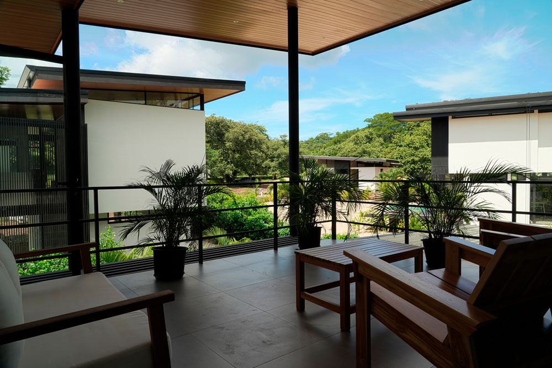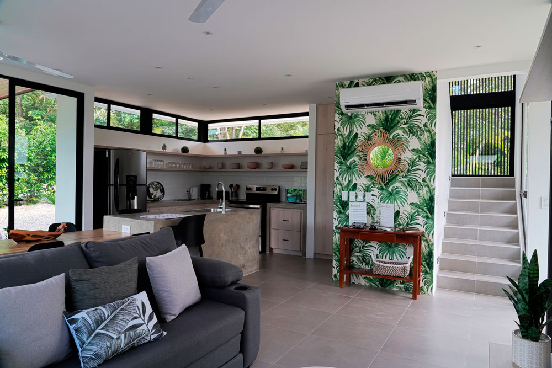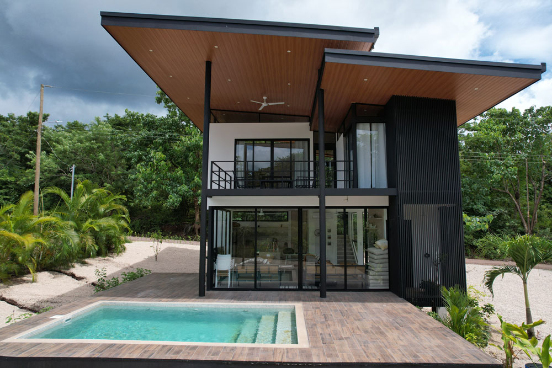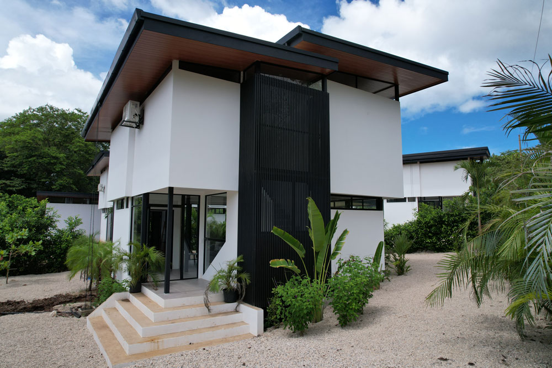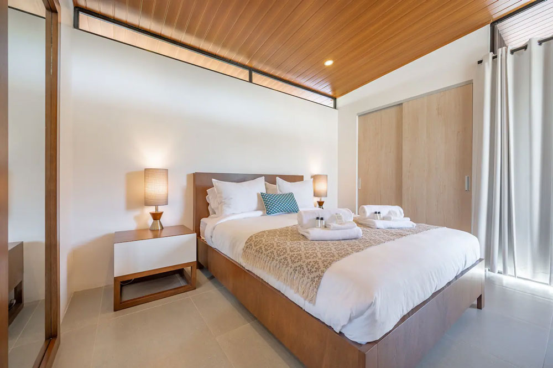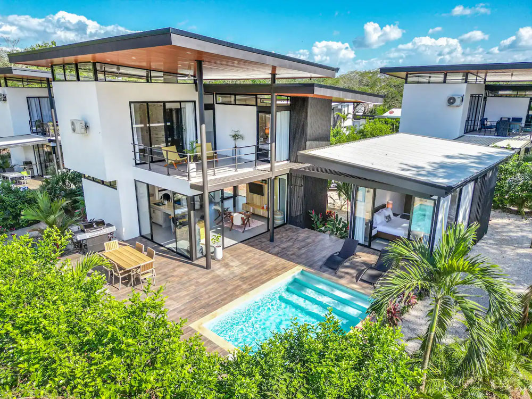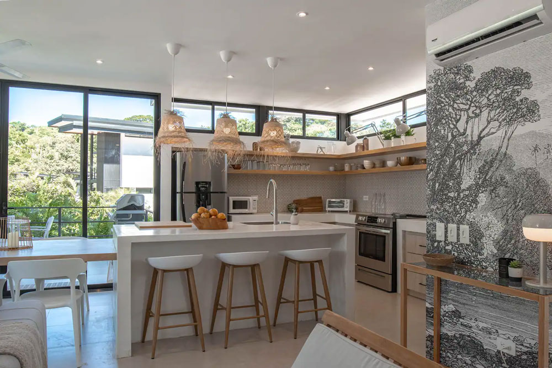Käza House
A Harmonious Blend of Comfort and Sustainability
Villas Käza, with their contemporary tropical design, redefine comfortable living in Guanacaste, Costa Rica. These spacious 130-square-meter homes seamlessly integrate modern luxury with sustainable living.
Project Overview: Modern Tropical Living
These villas feature an open-concept layout on the first floor, encompassing the kitchen, dining area, and living room. The second floor offers flexibility, allowing residents to choose between 1, 2, or 3 optional bedrooms, complemented by 2 bathrooms. The upper floor boasts a terrace that provides breathtaking views, while a covered terrace with a pool invites residents to cool off and unwind.
Design Concept: Adapting to Nature
The design of Villas Käza is rooted in adaptability, making them suitable for a range of landscapes, whether on flat terrain or sloping ground. These homes harmoniously float above the natural landscape, respecting and adjusting to its contours rather than altering them.
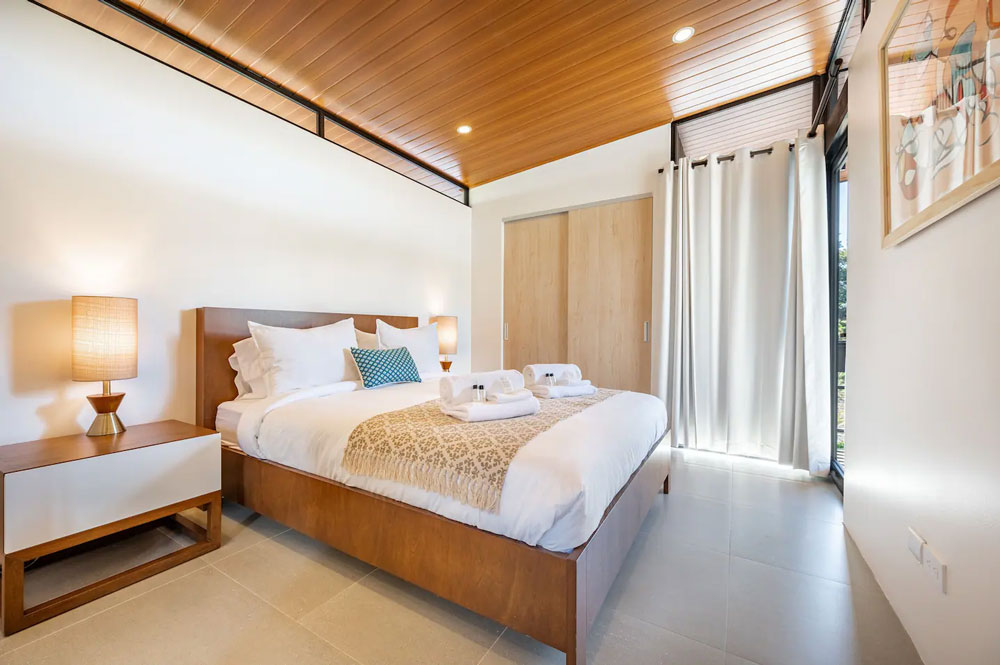
The design thoughtfully shields the facades from the sun’s intense rays, ensuring privacy from the street. Strategically positioned windows maximize sunset views, inviting the lush jungle surroundings into daily life. With extensive terraces and an all-season pool, residents can embrace outdoor living year-round while being connected to nature.
Design Analysis: Sustainable Bioclimatic Features
The design of Villas Käza incorporates bioclimatic principles, meticulously analyzing wind patterns, rainfall, and solar exposure. The result is a home that naturally encourages cross-ventilation, features high-reflectivity white roofs with extended rooflines for ample shading, harvests rainwater, and strategically positions windows and openings to enhance comfort and reduce energy consumption through passive design techniques.
Sustainability in Materials and Construction
Sustainability is at the core of Villas Käza. The materials used—locally sourced steel, concrete, and teak wood—reduce environmental impact. The steel structure enables lightweight, sustainable, and rapid construction with minimal disruption and low maintenance.
Villas Käza stands as a testament to modern living in harmony with nature, offering both comfort and sustainability in one cohesive package.
Type: Residential + Landscaping
Location: Puerto Viejo, Matapalo, Santa Cruz, Costa Rica
Surface area: 150 m2
Team
Architecture: Architect Melanie Jasser
Landscape: Lic. César E. Caso
Electromechanical Engineering: Harold Salas Zuñiga
Structural Engineer: Daniel Lopez Ramirez
Status: Build
